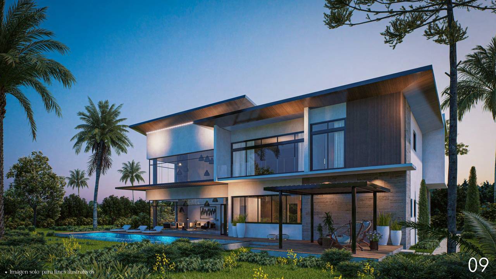
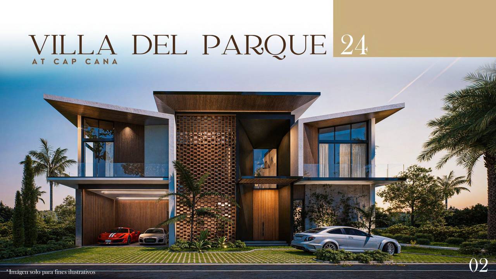
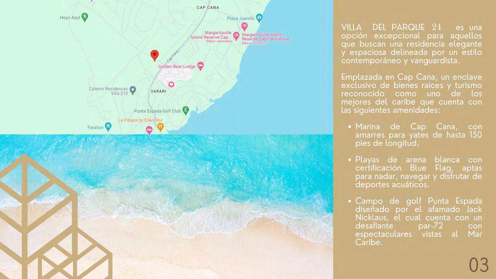
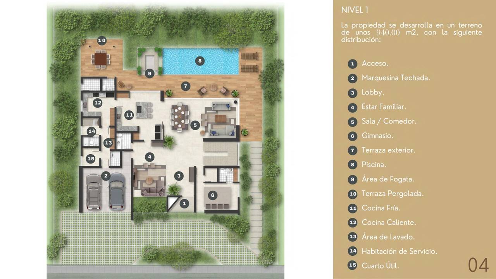
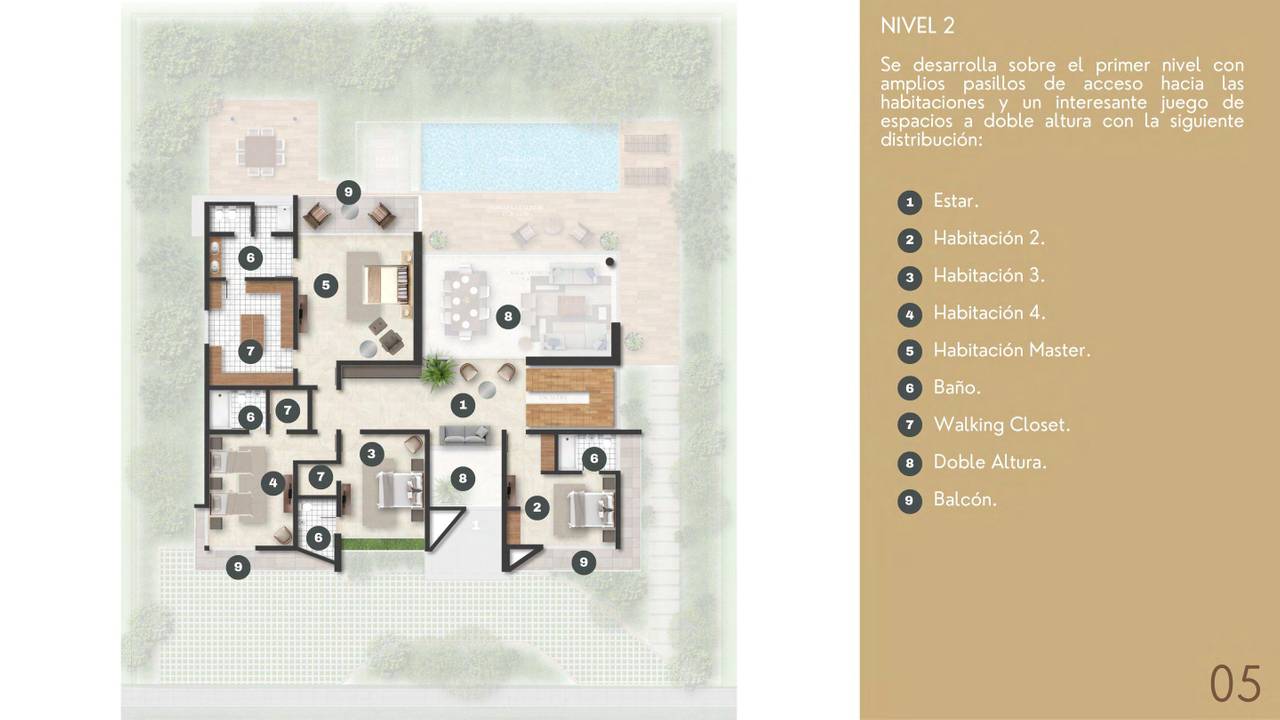
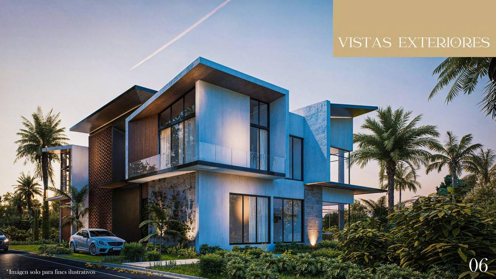
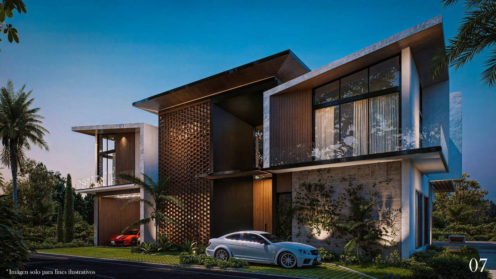
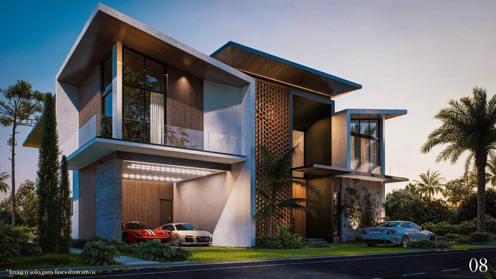
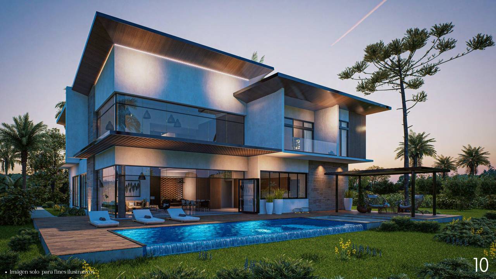
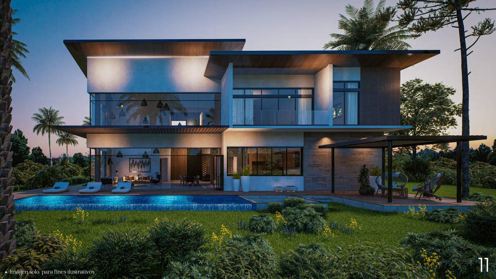
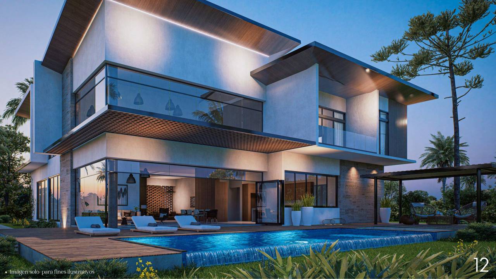
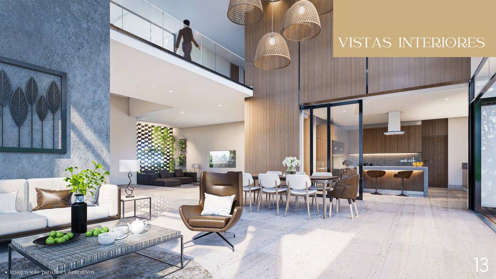
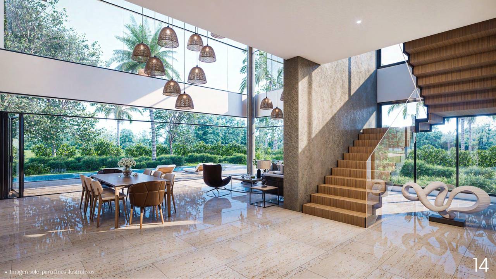
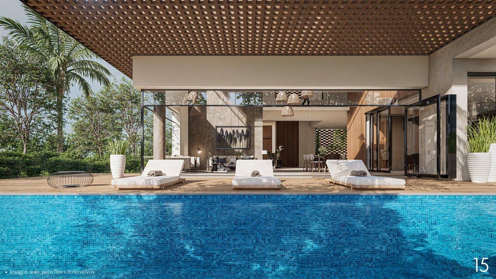
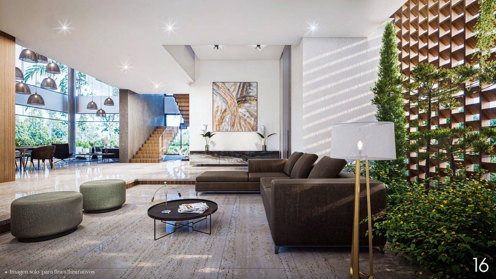
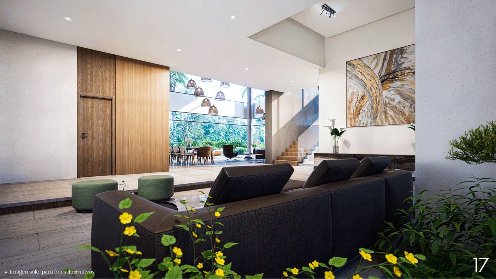
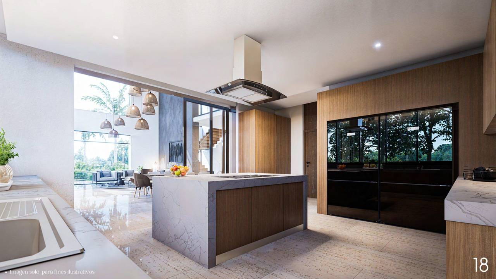
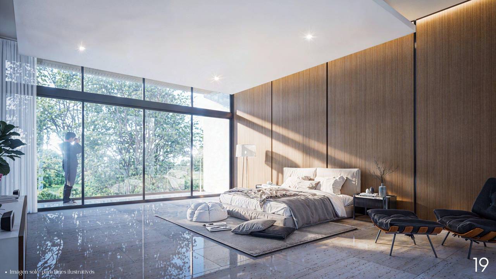
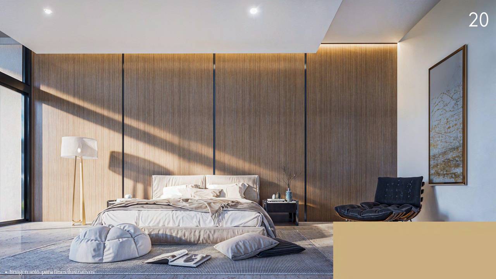
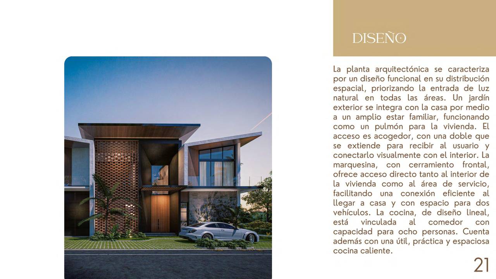
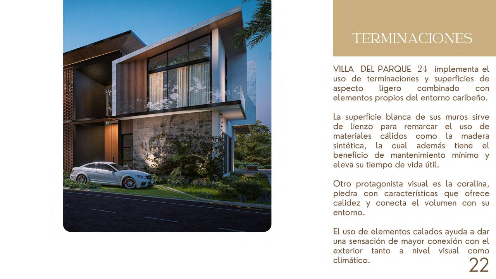
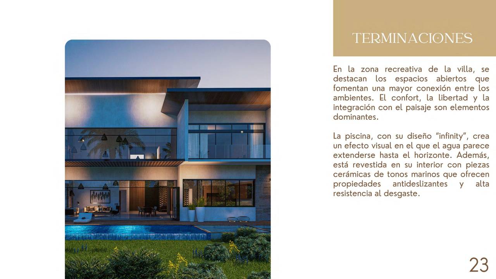
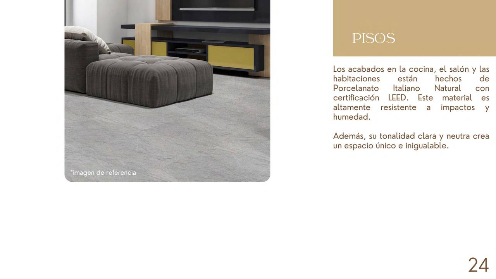
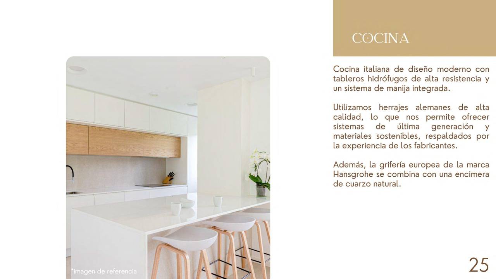
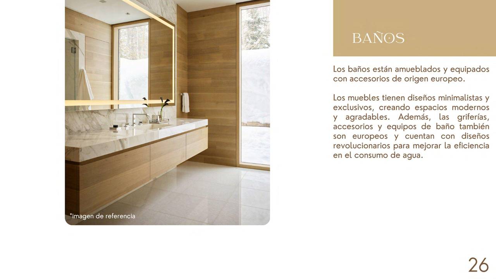
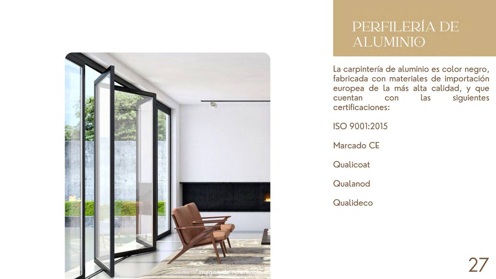
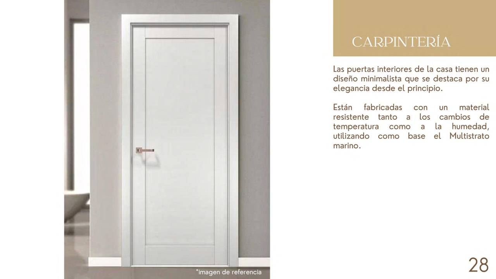
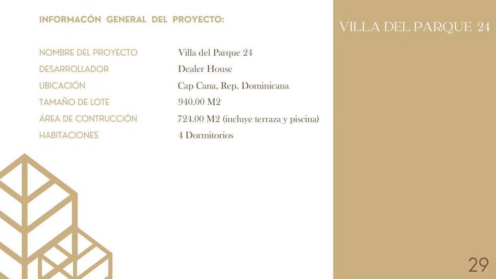




























Terreno
Resumen
1666
Punta Cana
La Altagracia
Cap Cana
Villas
896 m²
En Construcción
12-2026
Descripción
Residencias del Parque is an exclusive community of only 74 villas, located just 5 minutes from the famous Juanillo Beach, 6 minutes from the Equestrian City, 8 minutes from Scape Park, and 10 minutes from the Cap Cana Marina.
Key Features
Prime Location
Golf Course Nearby
Recreational Areas
Children's Playground
Gated Community
Each lot permits the construction of a single villa with a maximum of two levels.
The architectural language of the community encourages the use of textured materials—natural stone with varied tones, warm wood elements, and modern steel structures—creating a distinguished style that blends warmth with a contemporary feel. Green space integration is also emphasized.
VILLA DEL PARQUE 23 & 24 is an exceptional option for those seeking an elegant and spacious residence with a contemporary and avant-garde style.
Located in Cap Cana, an exclusive real estate and tourism enclave recognized as one of the best in the Caribbean, it offers the following amenities:
Cap Cana Marina with docks for yachts up to 150 feet long.
White sand beaches with Blue Flag certification, ideal for swimming, sailing, and water sports.
Punta Espada Golf Course, designed by the renowned Jack Nicklaus, featuring a challenging par-72 with stunning views of the Caribbean Sea.
Villa general information:
RESIDENCIAS DEL PARQUE 23
Lot size: 896 M2
Construction: 714 m2 including swimming pool and terrace
4 bedrooms + Service
Selling Price: USD$1,700,000
RESIDENCIAS DEL PARQUE 24
Lot size: 740 M2
Construction: 940 m2 including swimming pool and terrace
4 bedrooms + Service
Selling Price: STARTING USD$1,480,000 - USD$1,700,000 (According to design).
LAS PALMITAS 13
Lot size: 1,250 M2
Construction: 1,371 m2 including swimming pool and terrace
5 bedrooms + Service
Selling Price: USD$2,900,000
Owner Benefits
15 years under Confotur -tax exemption
Gated residential community
Right of access to Juanillo Beach
Right to golf club membership
Right to become a member of the Eden Roc Club
Access to the Marina
Special rate at Cap Cana Heritage School
The architectural layout emphasizes functionality and natural light throughout all areas. A spacious family room connects the house with the exterior garden, serving as a green lung. The welcoming double-height entrance links the user to the interior visually. The front-enclosed carport provides direct access to both the main and service areas, with space for two vehicles. The kitchen, with a linear design, is connected to a dining area for eight people and includes a practical hot kitchen.
The villa's recreational area features open spaces for better connection between environments. Comfort, freedom, and landscape integration are key elements. The infinity pool creates a horizon-like effect and is lined with marine-toned ceramic tiles that are slip-resistant and highly durable.
Flooring:
The kitchen, living room, and bedroom floors are finished with natural Italian porcelain tile certified by LEED. This material is highly resistant to impact and humidity.
Its light and neutral tone also creates a unique and unmatched ambiance.
Payment plan:
Reservation deposit USD$10,000
Signing of the contract- initial payment 20%
During construction 60%
Delivery of the villa 20%
Delivery within 12-18 months after signing of the contract
Unidades
Nombre | Niv. | Hab. | Ban. | 1/2 Ban. | m² | Terraza m² | Precio | Estatus |
|---|---|---|---|---|---|---|---|---|
VILLA DEL PARQUE 24
| - | 4 | 4 | 1 | 740 | 940 | US$ 1,700,000 | Disponible |
VILLA DEL PARQUE 23
| - | 4 | 4 | 1 | 714 | 896 | US$ 1,700,000 | Disponible |
LAS PALMITAS 13
| - | 5 | 5 | 1 | 1250 | 1371 | US$ 2,900,000 | Disponible |
VILLA DEL PARQUE 24-2
| - | 4 | 4 | 1 | 740 | 940 | US$ 1,480,000 | Disponible |
Amenidades

Carolina Tosato
Agente Inmobiliario
¿Te interesa esta propiedad?
Pago Mensual Estimado
